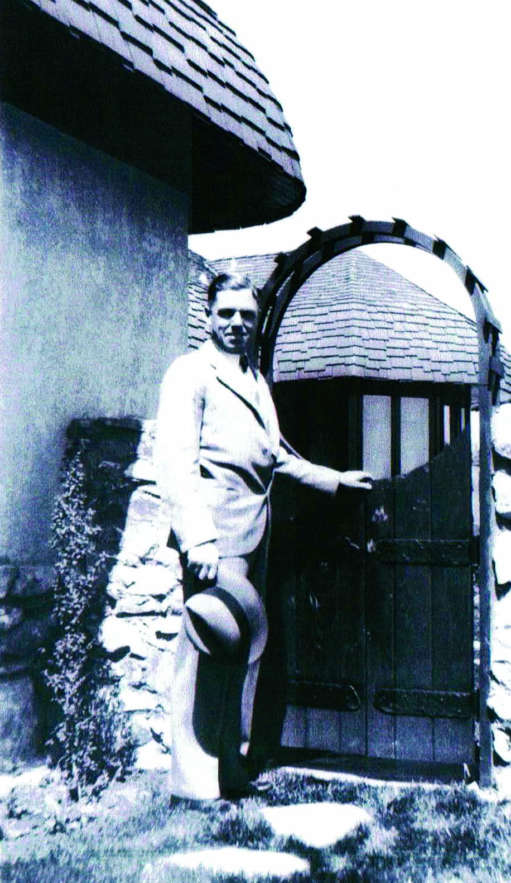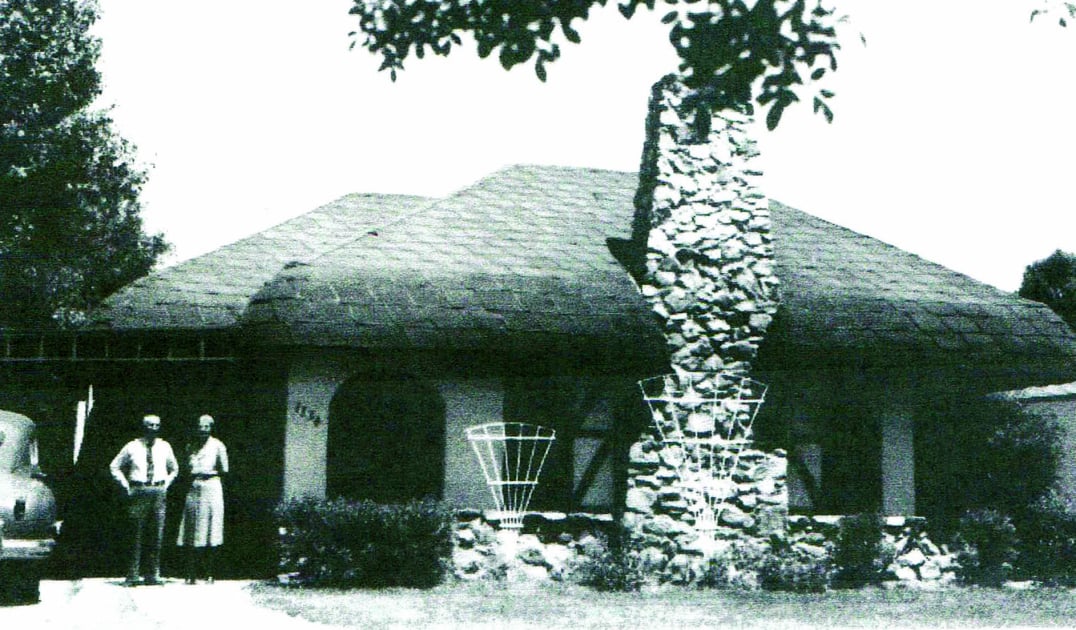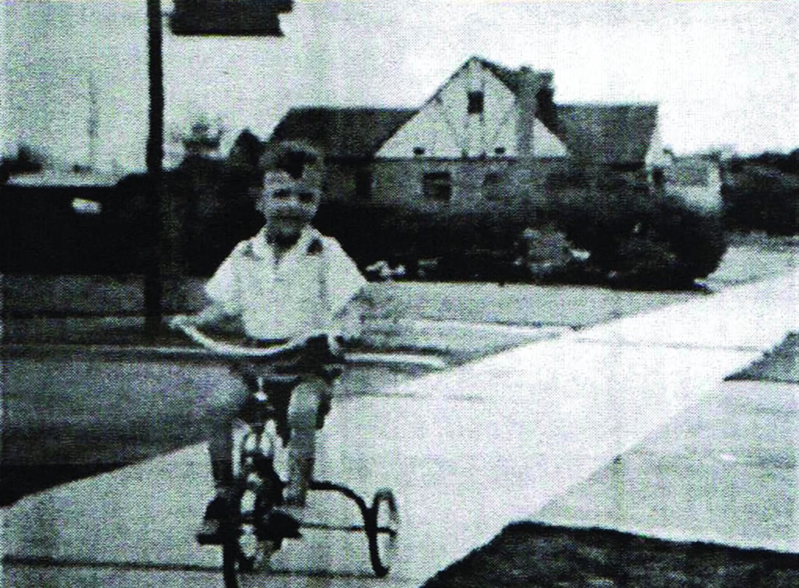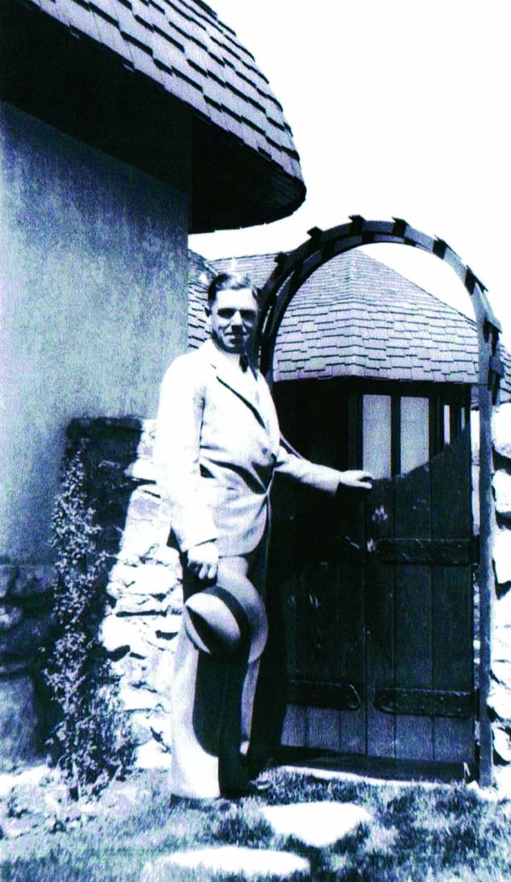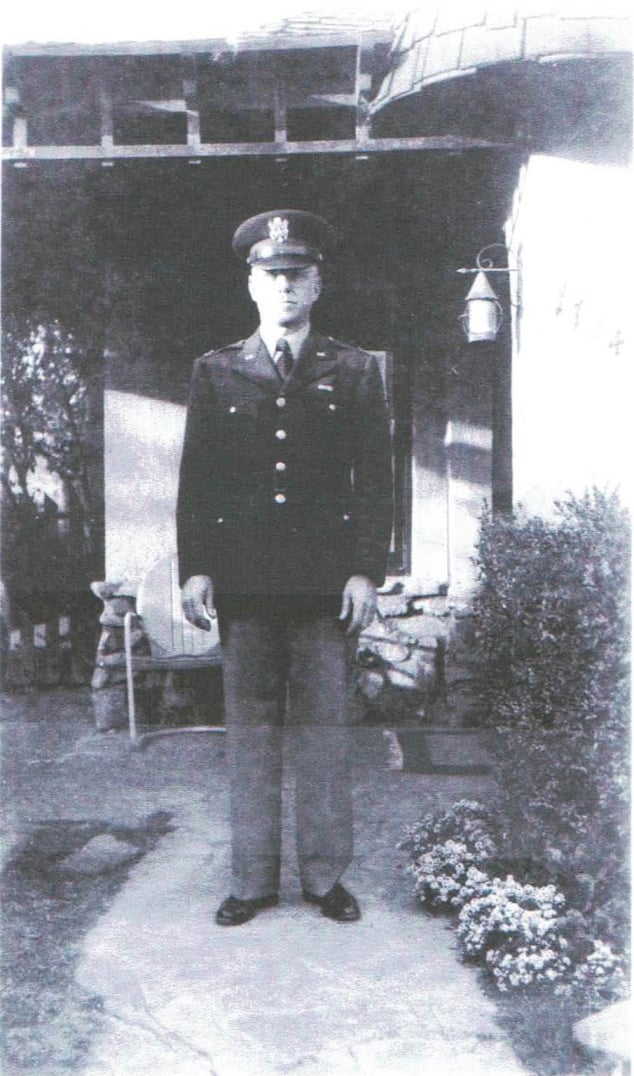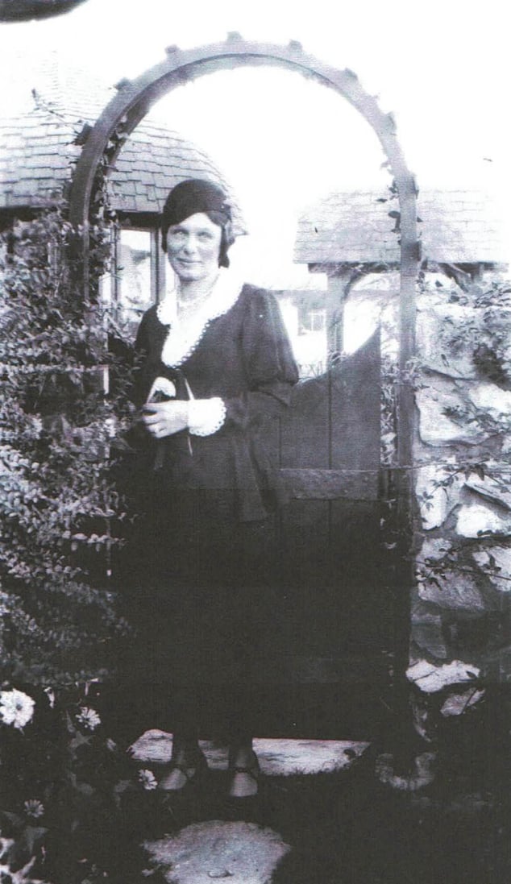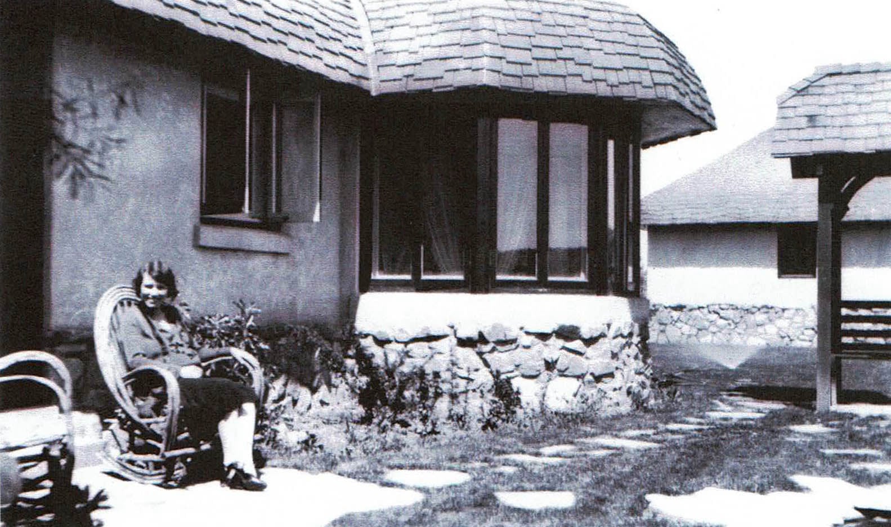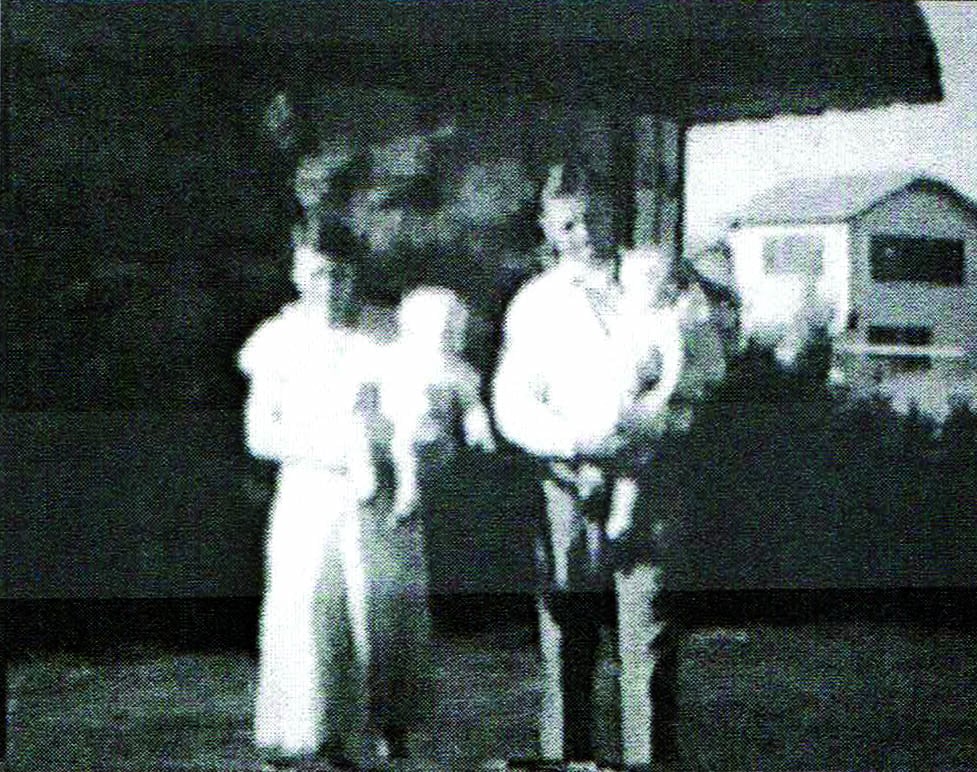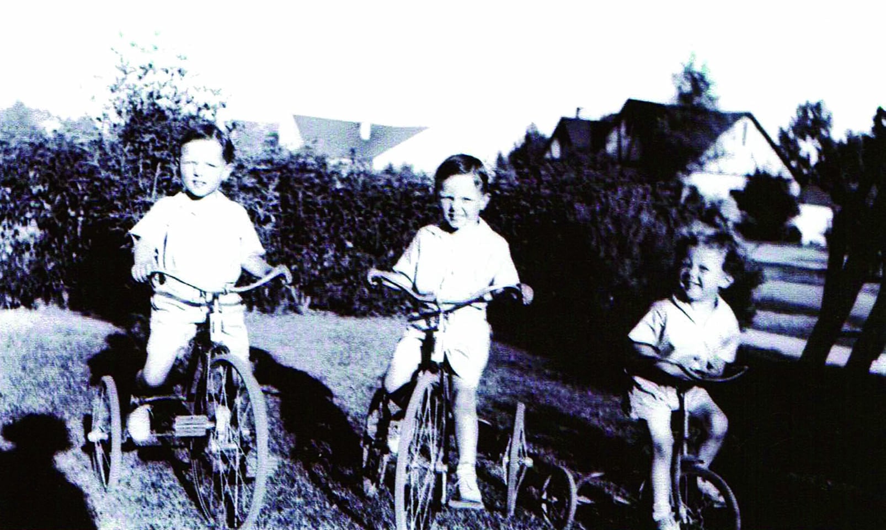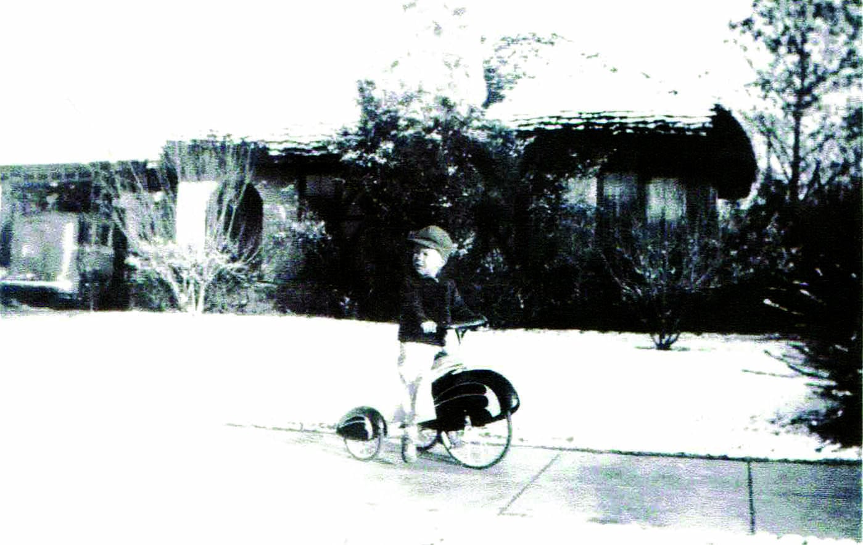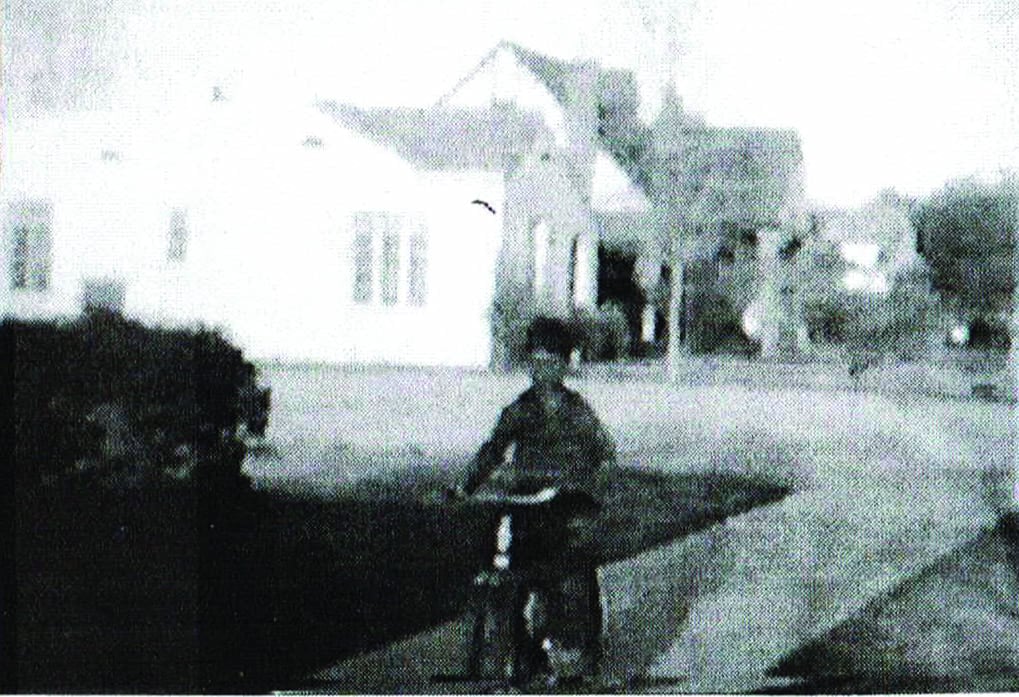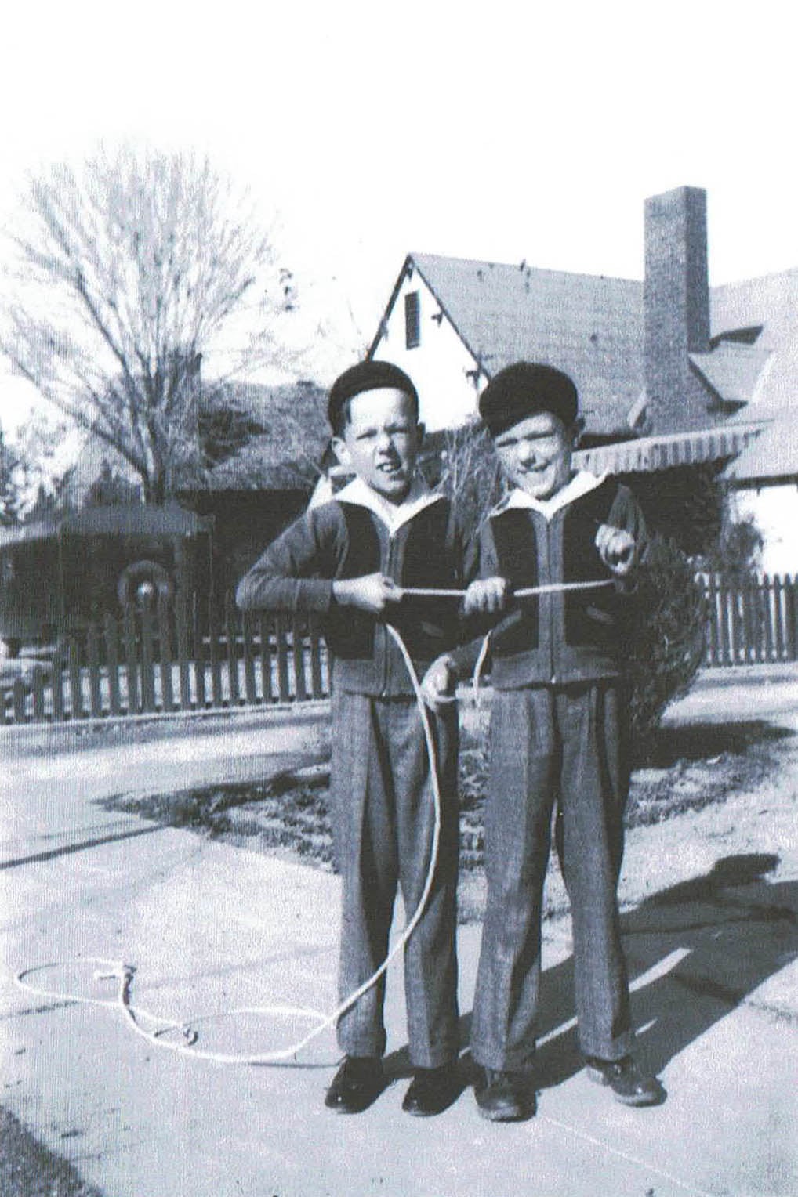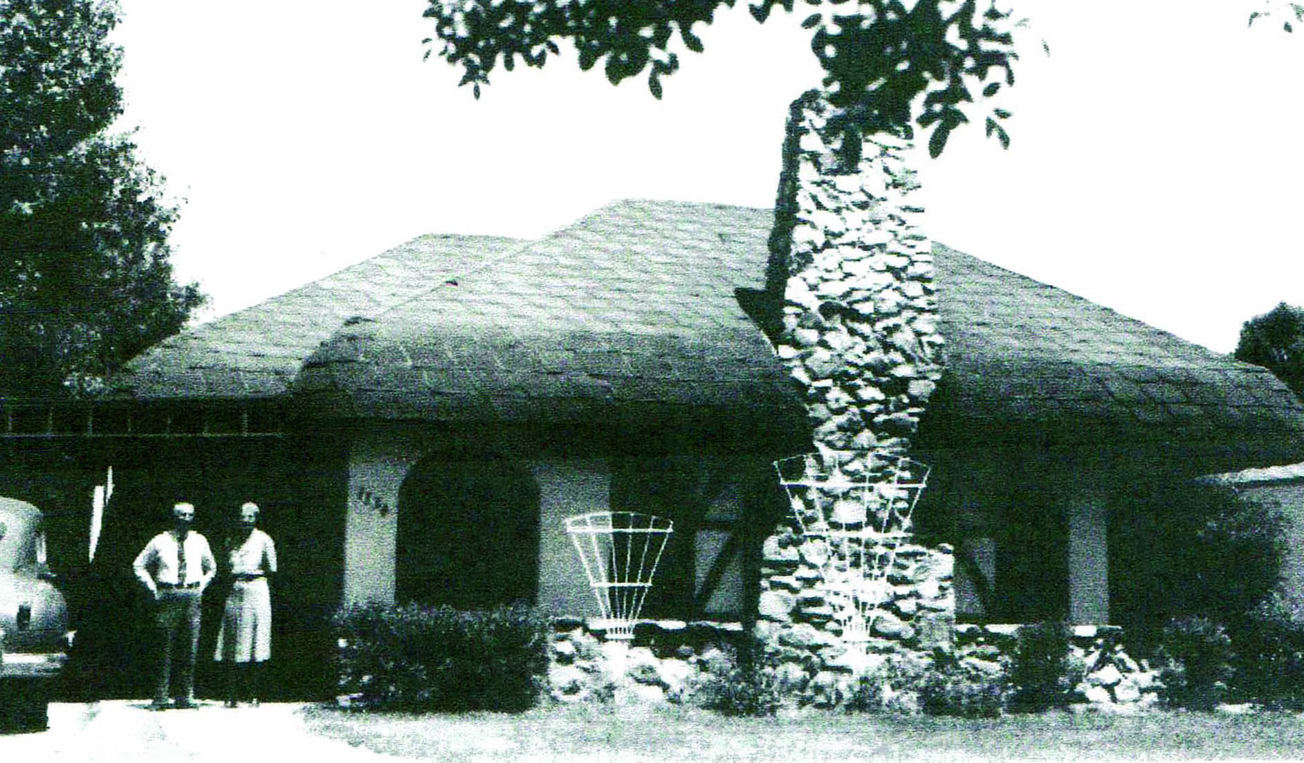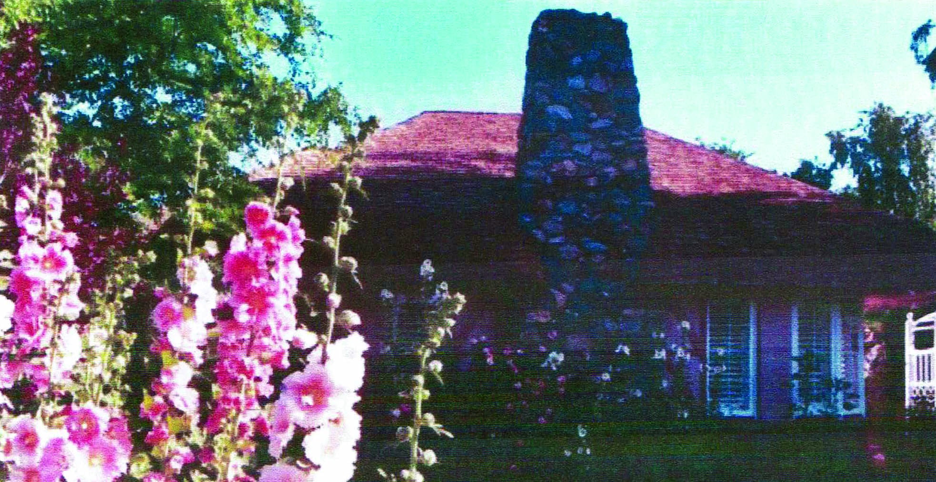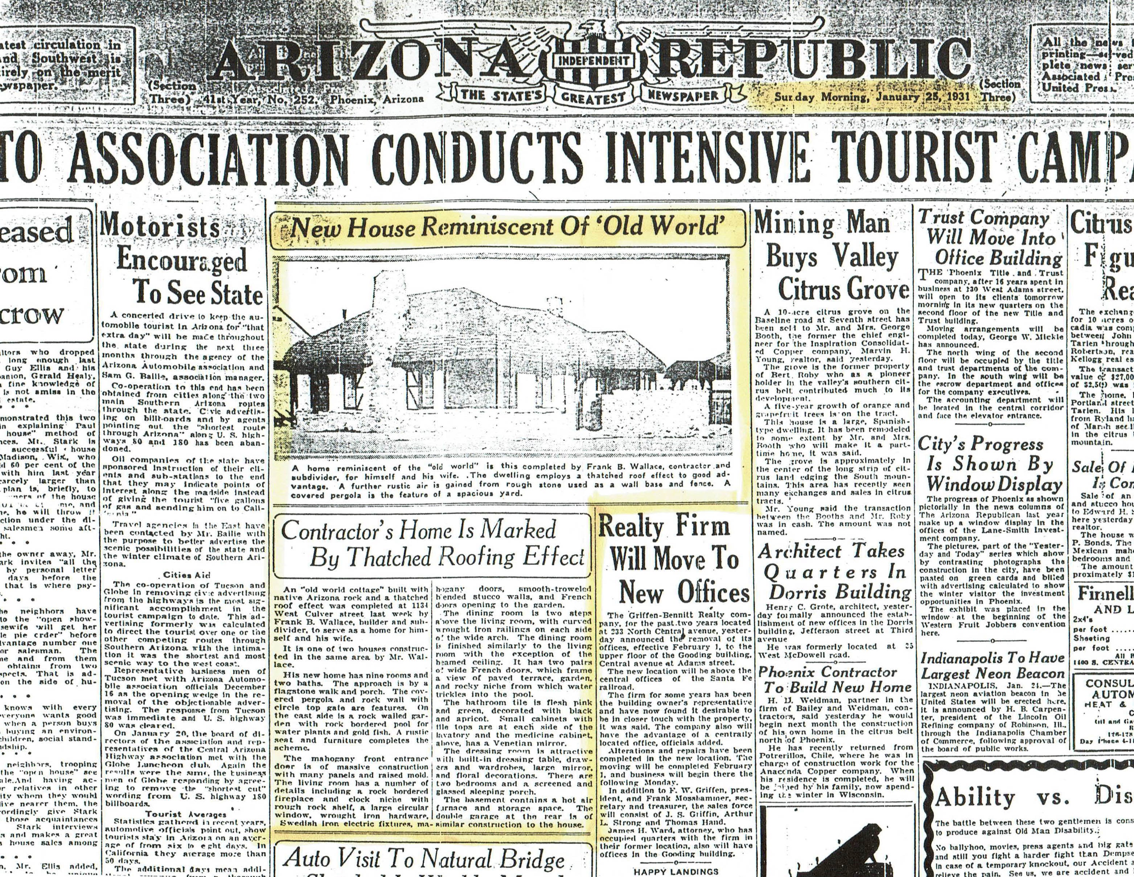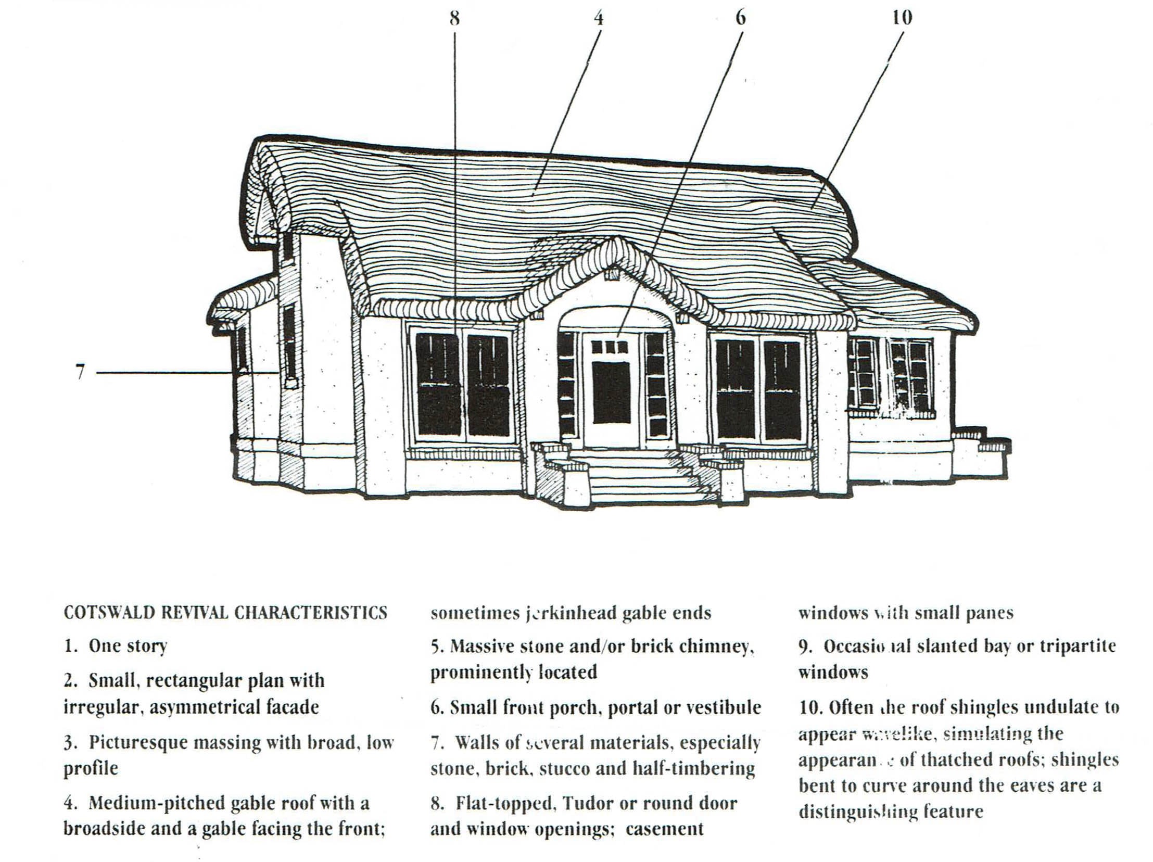Lift the sill up and both sashes of the window could slide into the pockets. Why? More open window space, because the family would hang wet linen sheets outside each window on that side of the house during the unbearably hot summer nights to allow its evaporative qualities cool the home inside. We could not figure out what these pockets built into the wall below the sill were for until neighbor and window expert, David Stanton, figured out their design purpose. Frank's engineering background (note all three sons went into engineering fields for their careers) attempted to pioneer efforts into central air conditioning for the home. In the early 1930s, he tried a cooled water system, installing a large, wooden cooling tower on the west side of the house in which the water was cooled, essentially by evaporation, and circulated through the house. Another time, he created an ice cooled system in which air was blown over large blocks of ice in the basement and routed into the house. This was the time of ice boxes and milk men who delivered their wares to the houses. In any case, these systems didn't last long. The cooled water system leaked badly and probably was not very effective. The ice system was very effective, but prohibitively expensive.
The greatest satisfaction and compliment of this afternoon spent with Blake, Dick, Bill and Dorothy were delivered when all were saying their goodbyes. Blake pulled us aside and told us our restoration and preservation, was nothing short of miraculous. As a 9-year old he had not appreciated the fine details of the house. Restored were the cedar shingle curved roof, windows and hardware, mahogany doors and hardware, the original flooring (Louisiana oak, California redwood, multi-colored scored concrete flooring), and all the light fixtures and sconces in each room. Now, 22 years later, acknowledgments for our efforts of restoration-preservation include Cool Homes of Phoenix in Arizona Republic (2004), a short segment by Channel 12 News at Noon (2004), and an episode on HGTV, "Renovation Generation" (2005) and 5 Neighborhood Visual awards.
It all started with a knock on the door.
